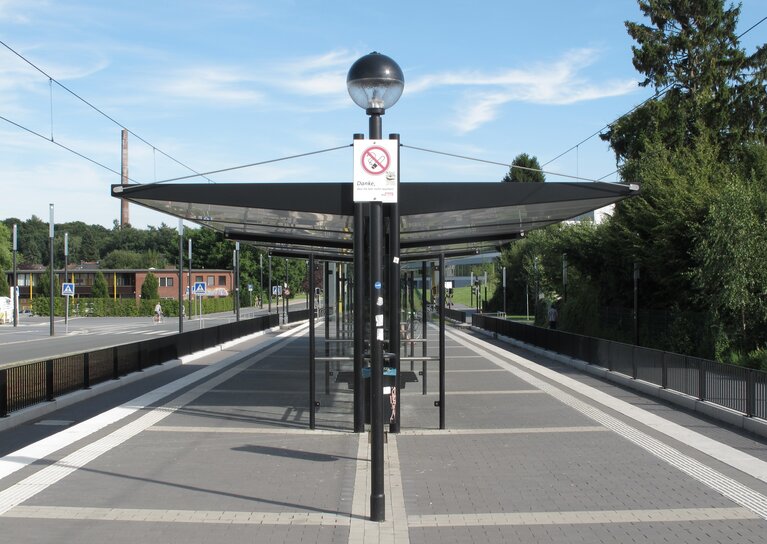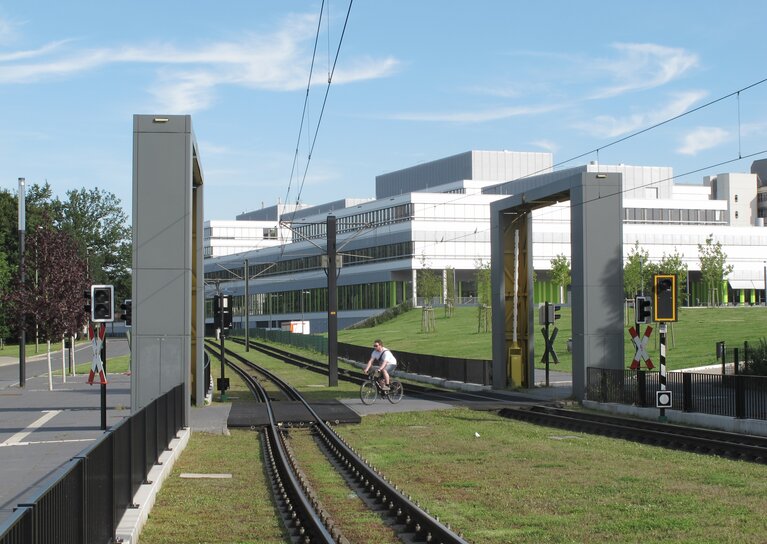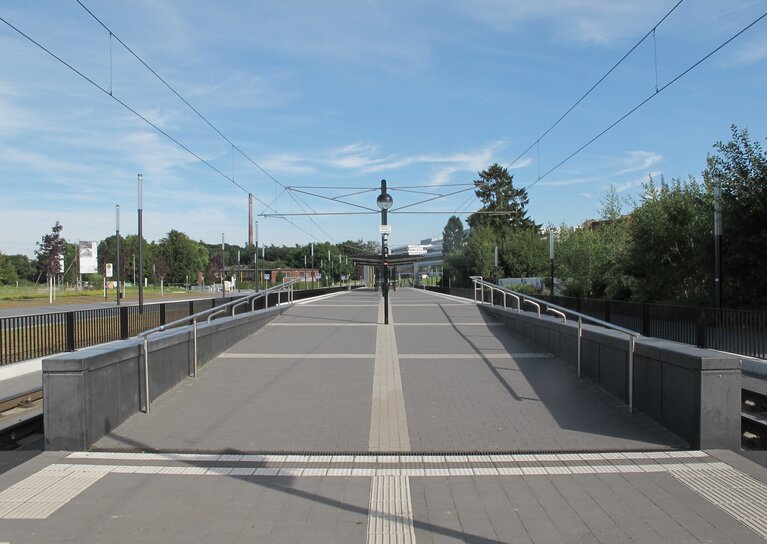Projekt:
University campus Bielefeld: Road building, conversion of suburban railway stops, suburban railway extension
Okres realizacji:
2008
–
2017
Zleceniodawca:
Building and real estate department NRW
Wartość projektu:
19.940.000 €
Opis projektu
The city of Bielefeld intended to merge the individual centres of the technical college into one new location in future, in cooperation with the building and real estate department NRW, and establish it in the immediate vicinity of the university.
To this end, a cooperative competition was carried out, in which a design, usage and building concept was developed.
On the basis of the competition results, the internal development of the new campus with roads, paths and squares, and the connection to the public road and suburban railway network was to be planned, with the adjustments required.
In addition, the conversion of the suburban railway stop Wellensiek, and the extension of the suburban railway line 4 had to be planned, to adapt the development of the campus with public transport (local public transport) to the expected demand.
The plans influenced the preparation of a development plan, in which numerous interfaces for structural and landscape planning had to be adhered to.
Engineering services
- Project planning of road transport facilities, performance phase 2-4, sometimes up to performance phase 9
- Project planning of suburban railway transport facilities, performance phase 2-4, sometimes up to performance phase 9
- Technical building equipment, suburban railway performance phase 2-4
- Project planning of civil engineering structures (platform), performance phase 2
- Project planning of civil engineering structures (sewers), performance phase 1-9
- On-site construction supervision (partial)
- Coordination of providers (partial)
- 3D Visualisation (partial)


